Columns have long been used as part of many interior designs. They were first introduced as part of the structure of a room, and many early columns were part of load-bearing designs. Even after this function was no longer necessary, many people still incorporated decorative columns for their aesthetic appeal.
With open floor plans becoming more popular, homeowners are beginning to open up their load-bearing walls. This has led to a resurgence of interior columns being incorporated into living spaces as well; columns can add the support necessary while also enhancing your room design.
Ready to Discover More?
Your next project is just around the corner. Browse our product galleries for more inspiration.
Reclaimed wood columns can add even more to a room than just function. They have a lot of warmth, character, and interest that can complement cottage, farmhouse, transitional, and rustic modern interior designs. Reclaimed wood is sourced from farmhouses and buildings that are more than 100 years old. The wood still has many marks from the past including saw marks, nail holes, and a rich color and patina, and creates a beautiful finish that can create a focal point in any space, from the dining room to the family room.
Interior Columns Design Ideas Using Reclaimed Wood
If you’ve been considering incorporating reclaimed wood columns into your room design, take a look at these 5 design ideas. They’ll show you just how easy it is to include these beautiful, decorative columns into any home.
1. Kitchen Complement
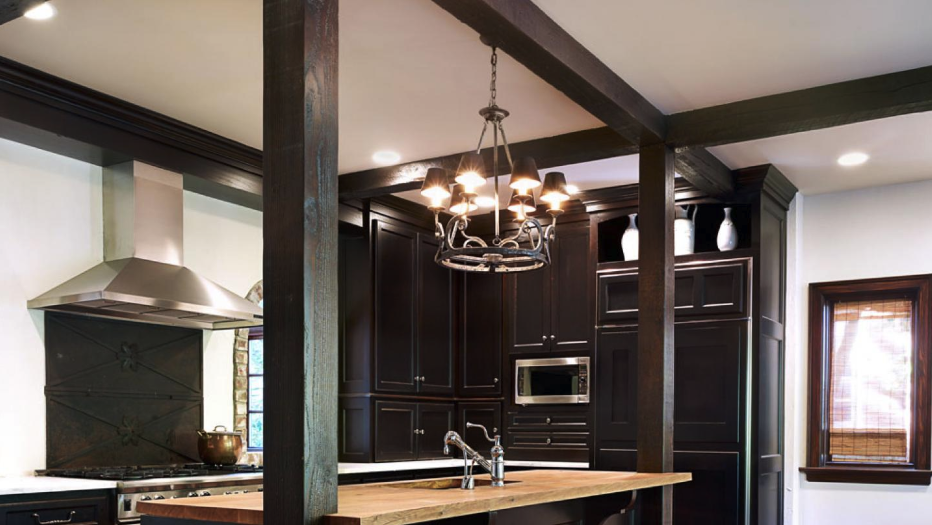
This kitchen design incorporates the square columns for both aesthetics and function. The ceiling uses the same types of beams as a room divider and to accent the space, as well as provide load-bearing support. The color and texture of all the beams is designed to work with the cabinets. While the cabinets have a contemporary look to them, the columns have a more rustic style. Together, they add dimension to the open space that a homogenous design would not be able to do.
This type of subtle contrast is necessary in smaller spaces like a kitchen. Otherwise, having too many matching elements would rob the room design of any originality or personality.
2. Rustic Complement
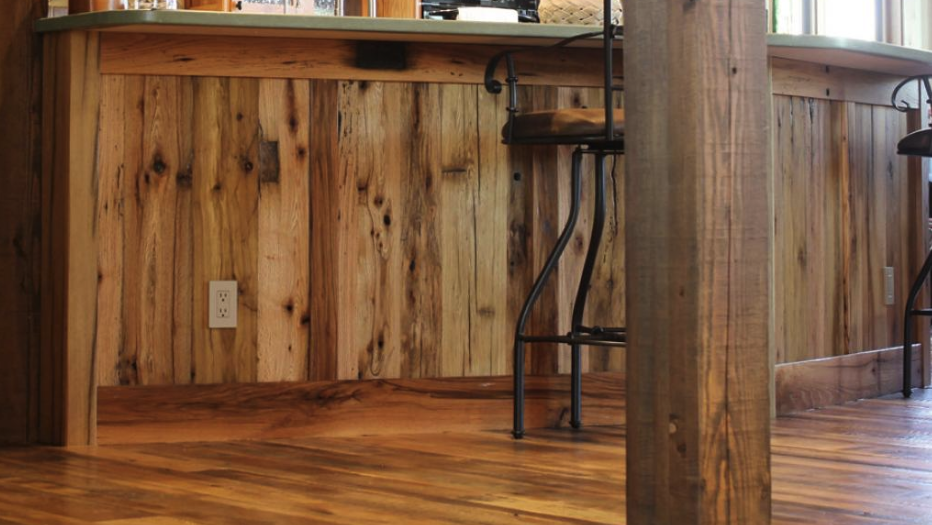
This room features a lot of rustic, reclaimed wood. The paneling on the front of the island is made of the same material as the supporting square columns. By using the same material and style throughout the space, it creates a very cohesive looking home design. This is particularly good for small spaces, as it stops the space from becoming broken up by the columns, and therefore makes it appear larger than it really is. Using the same material throughout also helps create a warmer, richer appearance for the space as well.
In this space, because the architectural elements are spread farther apart, they can match while leaving room for other elements to contrast. This helps maintain continuity within a larger, open space.
3. Island Support
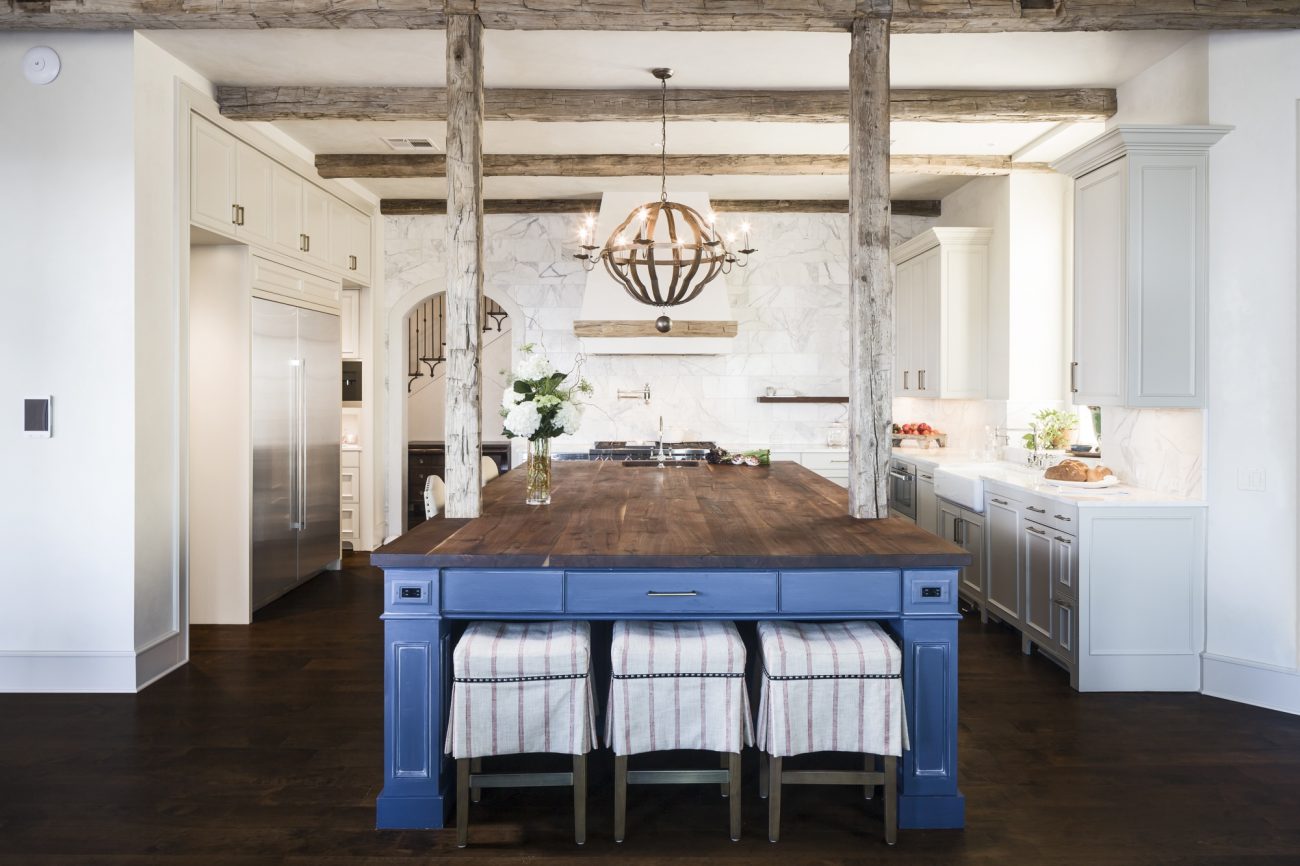
This kitchen uses rustic wood beams on the ceiling. The custom made columns match the beams and help create a more cohesive design, but the island takes up the majority of space in the room. If the columns were to run floor to ceiling, it would take up too much room, making it difficult to maneuver.
This house design solves the issue by putting the columns right onto the island. You get the function and support along with the home decor style, but without the movement problems. The rustic columns and beams are the perfect complement to the rest of the kitchen, adding some interest that would otherwise be lacking.
The many different paint colors and tones of wood in one space mean that only the blue island is needed as the sole pop of color in the room.
4. Open Design
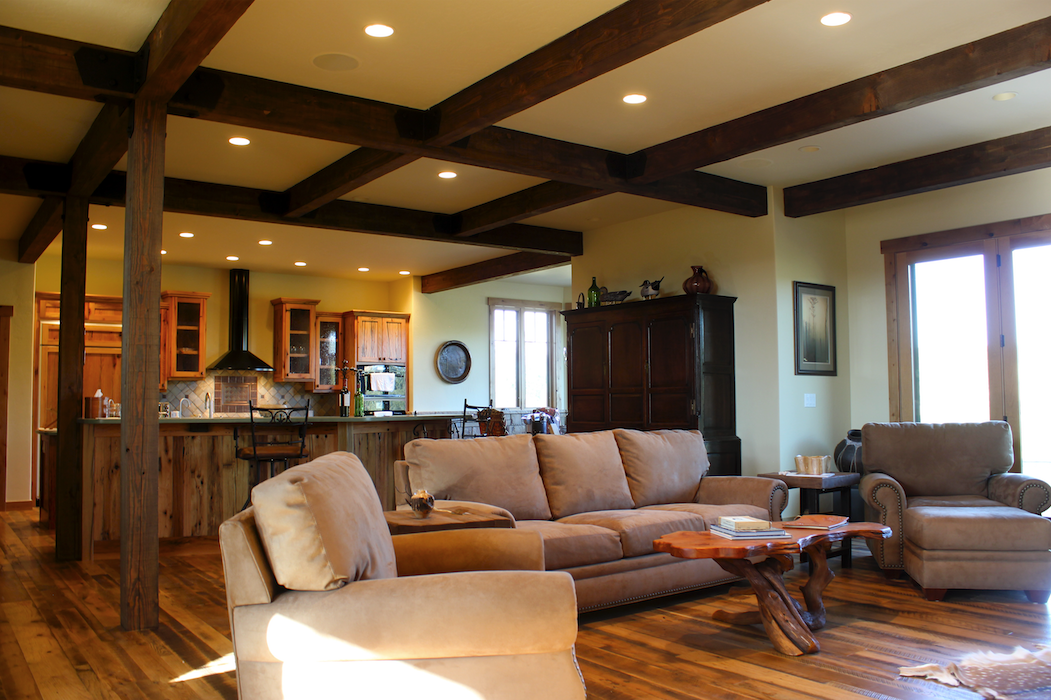
Open floor plans are very popular in nearly all types of house interiors. In many new homes, the removal of load-bearing walls will now see columns as a form of home decor and function instead. The columns in this open space complement the flooring and cabinetry in the kitchen nearby.
Together, they create a cohesive design that spreads warmth and character throughout the living room. This is especially important for open home interiors, as there needs to be continuity between all of the spaces. If there are too many different designs, the room can appear too busy. By using the same material, the design flows and it becomes clear that everything is part of one design.
There are enough other elements and pieces of furniture to add the dimension that’s necessary to keep the living room from appearing too homogenous.
5. Faux Columns
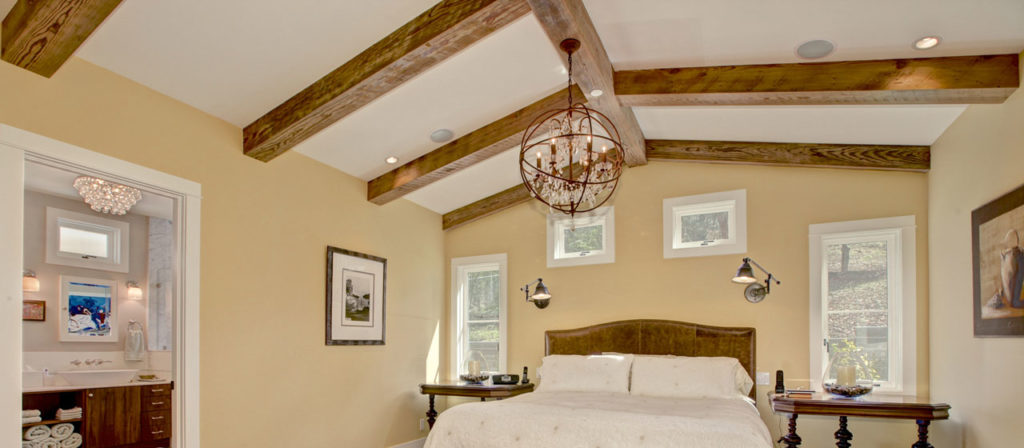
You don’t have to use solid wood beams to achieve the same great look of decorative columns. Faux wood beams are an ideal solution for disguising structural support beams that were originally put in place. An easy, diy remodel project is to simply hide the less appealing structural beams with some faux columns of your choosing. Just like solid wood columns, the faux wood beams are made from real wood, but are hollowed out. These are strictly decorative and should not be used to provide structural support. In this great room, the columns are used throughout the open space to cohesively tie multiple rooms together into a similar design theme.
Incorporate Rustic Interior Wood Columns into Your Design
Are you inspired by these decorating ideas for using wood columns? Choosing the design is a large part of tackling a home makeover project. The materials you use are just as important. Reclaimed wood columns have depth, interest, and character. They can be functional and/or purely decorative and they can be used in any type of design from rustic to modern homes.
If your interior design would benefit from the use of columns, consider reclaimed wood as your material of choice. The amount of detail, dimension, and interest that it brings to your home interior is sure to elevate your design to the next level. At Elmwood, we’re experts on helping homeowners choose a suitable material for their interior design project. Contact us today to find a wood beam that works for your next diy project.
